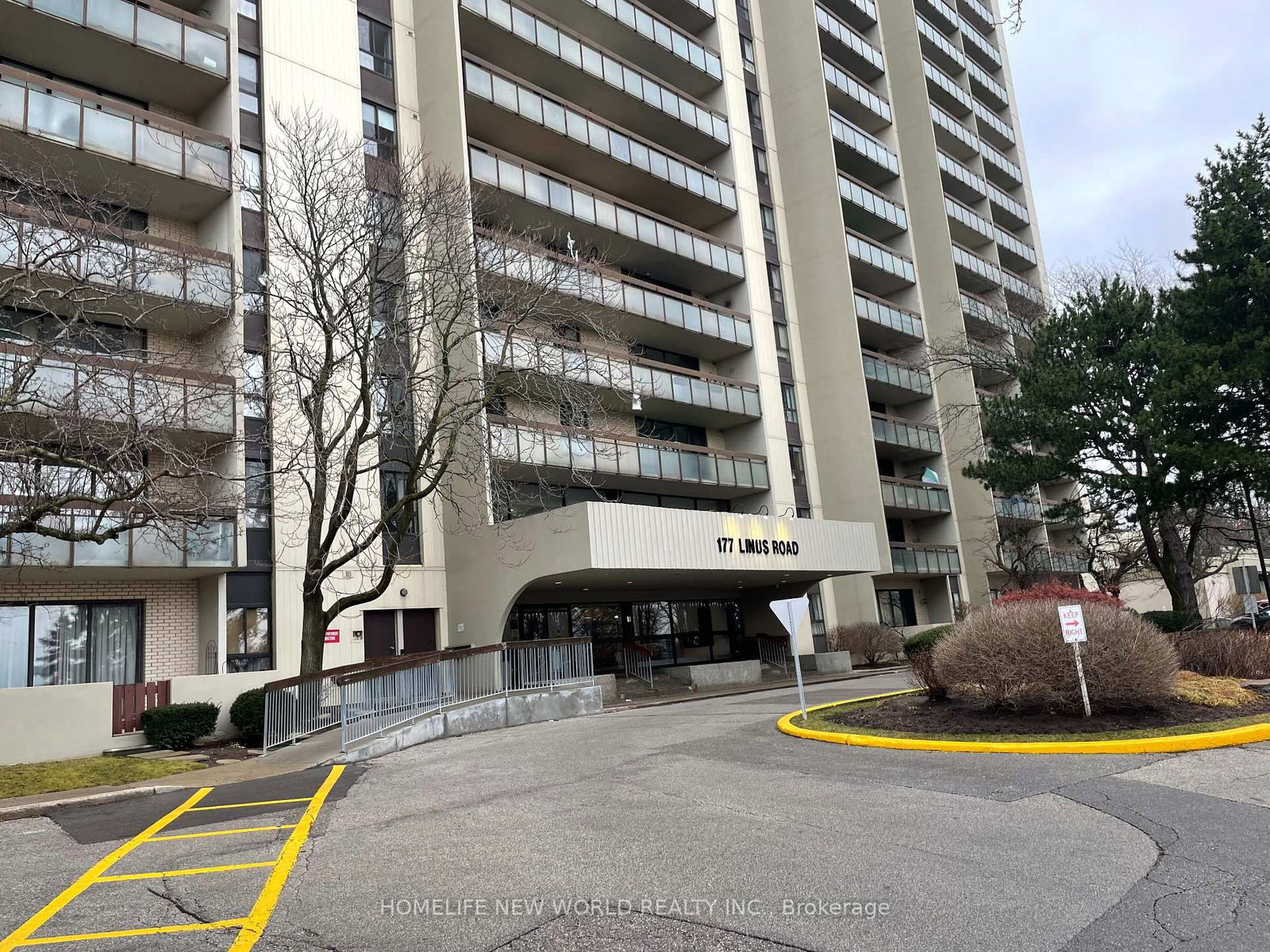Overview
-
Property Type
Condo Apt, Apartment
-
Bedrooms
2
-
Bathrooms
1
-
Square Feet
900-999
-
Exposure
East
-
Total Parking
1 Underground Garage
-
Locker
None
-
Furnished
No
-
Balcony
Open
Property Description
Property description for 706-2550 Pharmacy Avenue, Toronto
Property History
Property history for 706-2550 Pharmacy Avenue, Toronto
This property has been sold 8 times before. Create your free account to explore sold prices, detailed property history, and more insider data.
Schools
Create your free account to explore schools near 706-2550 Pharmacy Avenue, Toronto.
Neighbourhood Amenities & Points of Interest
Find amenities near 706-2550 Pharmacy Avenue, Toronto
There are no amenities available for this property at the moment.
Local Real Estate Price Trends for Condo Apt in L'Amoreaux
Active listings
Average Selling Price of a Condo Apt
July 2025
$3,000
Last 3 Months
$2,875
Last 12 Months
$2,612
July 2024
$2,625
Last 3 Months LY
$2,829
Last 12 Months LY
$2,649
Change
Change
Change
Historical Average Selling Price of a Condo Apt in L'Amoreaux
Average Selling Price
3 years ago
$2,550
Average Selling Price
5 years ago
$2,317
Average Selling Price
10 years ago
$1,563
Change
Change
Change
How many days Condo Apt takes to sell (DOM)
July 2025
23
Last 3 Months
25
Last 12 Months
25
July 2024
21
Last 3 Months LY
30
Last 12 Months LY
18
Change
Change
Change






































